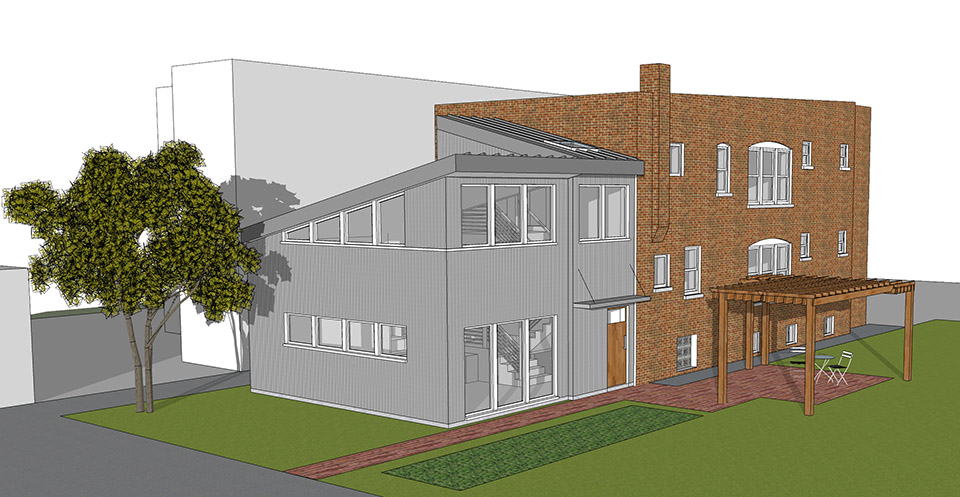Project Details
<<< back< prevnext >









 Design Challenge:
Design Challenge:
 existing second floor
existing second floor
 existing first floor
existing first floor
Solution Images:
 new second floor
new second floor
 new first floor
new first floor
Family Room Addition









 Design Challenge:
Design Challenge:The family had partially converted a two flat into a single family home, providing enough space for immediate and extended family members. They were unhappy with the kitchen location, and its relationship to the dining room. A rear family room had been added years ago, but poor construction and broken heating made the space unusable.
The upstairs bedrooms were small, and the back bedroom had access to the rear exit. The stairs and hallway at the top of the stairs was small and enclosed. The Master Bedroom did not have its own bathroom, and the closet was awkwardly sized and not practical.
Design Solution:The upstairs bedrooms were small, and the back bedroom had access to the rear exit. The stairs and hallway at the top of the stairs was small and enclosed. The Master Bedroom did not have its own bathroom, and the closet was awkwardly sized and not practical.
The kitchen and bathroom locations were flipped on the first floor, so that the kitchen opened directly into the dining room. The first floor bathroom now contained a large shower. As a result, the bathroom was relocated on the second floor, with a Japanese soaking tub. The second floor bedroom was enlarged on the south side, and a master bathroom with a large shower was added to the front of the building. A new furnace, providing heating and cooling, was installed for the second floor.
A new family room was added to replace the existing, and the stairs looked into the room. Large French doors and high windows were added to bring in natural light and connect with the outdoor garden. Seating and lounging areas were added next to the stairs, with bookshelves, as the family loves to read. A new rear entry and access to the basement is also connected to the new family room.
Challenge Images:A new family room was added to replace the existing, and the stairs looked into the room. Large French doors and high windows were added to bring in natural light and connect with the outdoor garden. Seating and lounging areas were added next to the stairs, with bookshelves, as the family loves to read. A new rear entry and access to the basement is also connected to the new family room.
 existing second floor
existing second floor existing first floor
existing first floor new second floor
new second floor new first floor
new first floor