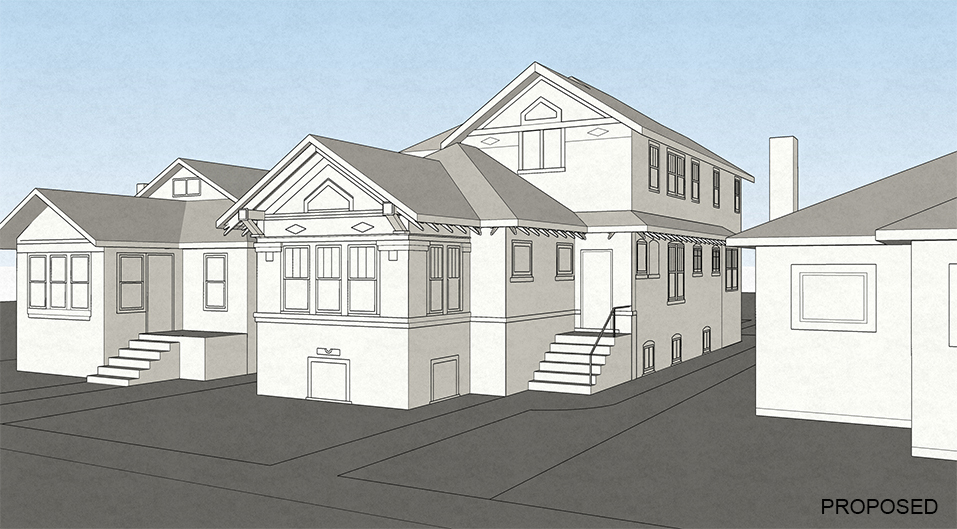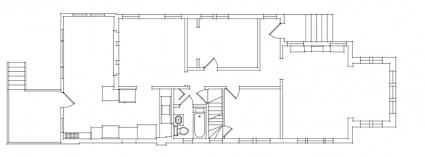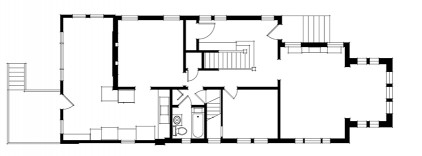Project Details
<<< back< prevnext >




 Design Challenge:
Design Challenge:

Existing 1st Floor Plan

Existing Attic Plan
Solution Images:

New 1st Floor Plan

New 2nd Floor Plan
Portage Park Bungalow




 Design Challenge:
Design Challenge:The existing bungalow has a tight, awkward layout. The 2 existing bedrooms are small and one is without a closet. The family wanted space for 2 generous bedrooms and bathrooms on the 2nd floor, while opening up the 1st floor entry and improving the flow throughout the house.
Design Solution:The project plans propose a 2nd floor addition to add a much needed master suite as well as an additional bedroom and bathroom. On the 1st floor, the entry has been opened up, featuring the new staircase and allowing for a closet area with bench. On the exterior, the proposal are sensitive to the historic nature of the bungalow. The addition is setback from the front and details and proportions are in line to highlight the existing house.
Challenge Images:
Existing 1st Floor Plan

Existing Attic Plan

New 1st Floor Plan

New 2nd Floor Plan
