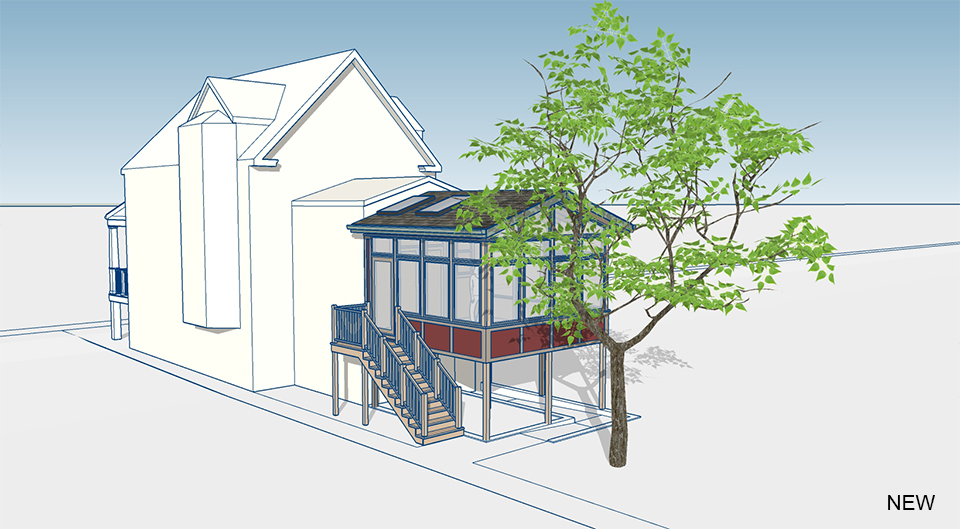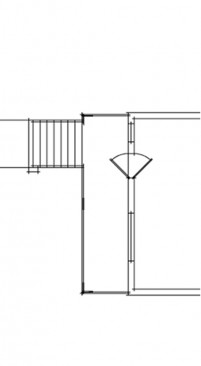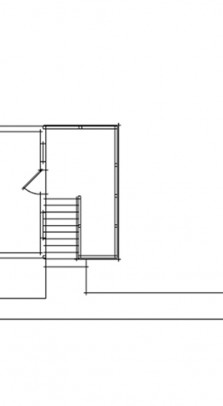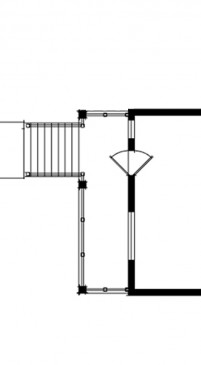Project Details
<<< back< prevnext >





 Design Challenge:
Design Challenge:


Solution Images:


Logan Square Porch





 Design Challenge:
Design Challenge:This existing frame house in Logan Square had an aging front and back porch. The client wanted to replace both porches while adding a new balcony and a three-season room on the rear.
Design Solution:The new rear porch will include an enclosed 3-season room. Full window walls and skylights will bring in light while allowing the room to be open in warm weather. The window proportions and exterior trim are in the craftsman style, which helps unify the new porch with the existing building.
Challenge Images:
Existing Front Porch Plan

Existing Rear Porch Plan

New Front Porch Plan

New Rear Porch Plan
