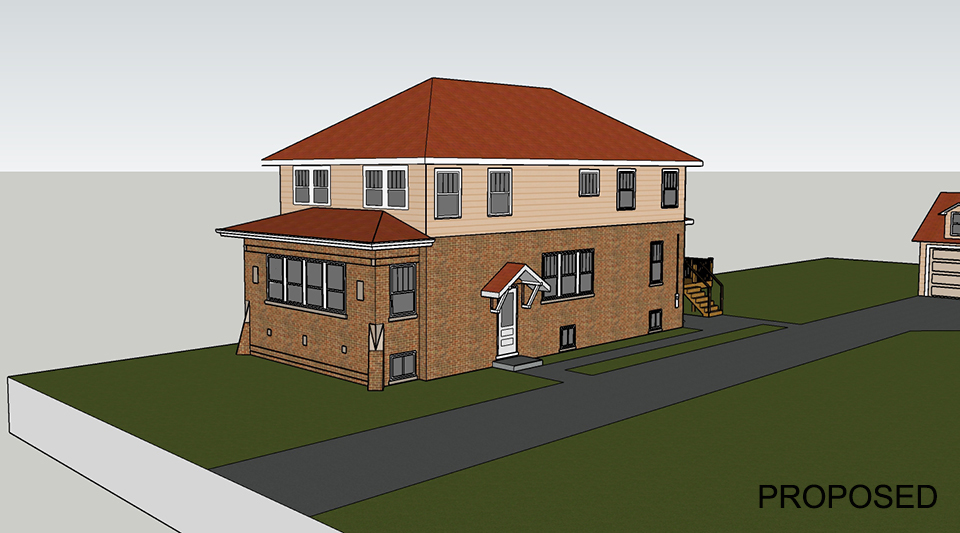Project Details
<<< back< prevnext >






 Design Challenge:
Design Challenge:

Existing Second Floor Plan

Existing First Floor Plan
Solution Images:

New Second Floor Plan

New First Floor Plan
Des Plaines Bungalow






 Design Challenge:
Design Challenge:The existing first floor plan had only two bedrooms, which no longer accommodated the growing family. There was a bedroom on the second floor, but no bathroom. There was room in the existing rear porch, but it was not heated and was directly off the kitchen.
The kitchen had been remodeled at some point, but still did not have enough counter space or room for a table. The Owner wanted a family room connected to the kitchen and the backyard and wanted to feel more of a connection to the exterior.
Design Solution:The kitchen had been remodeled at some point, but still did not have enough counter space or room for a table. The Owner wanted a family room connected to the kitchen and the backyard and wanted to feel more of a connection to the exterior.
A full second floor was designed, with three bedrooms, two bathrooms, and a laundry area. The master bedroom suite had a large walk-in closet and a separate tub and shower.
New stairs were located next to the kitchen, which was enlarged and has an island. The window was replaced at the corner to provide a view of the backyard. A large family room was added at the rear along with an exterior deck. The exterior design was compatible with the existing bungalow architecture.
Challenge Images:New stairs were located next to the kitchen, which was enlarged and has an island. The window was replaced at the corner to provide a view of the backyard. A large family room was added at the rear along with an exterior deck. The exterior design was compatible with the existing bungalow architecture.

Existing Second Floor Plan

Existing First Floor Plan

New Second Floor Plan

New First Floor Plan
