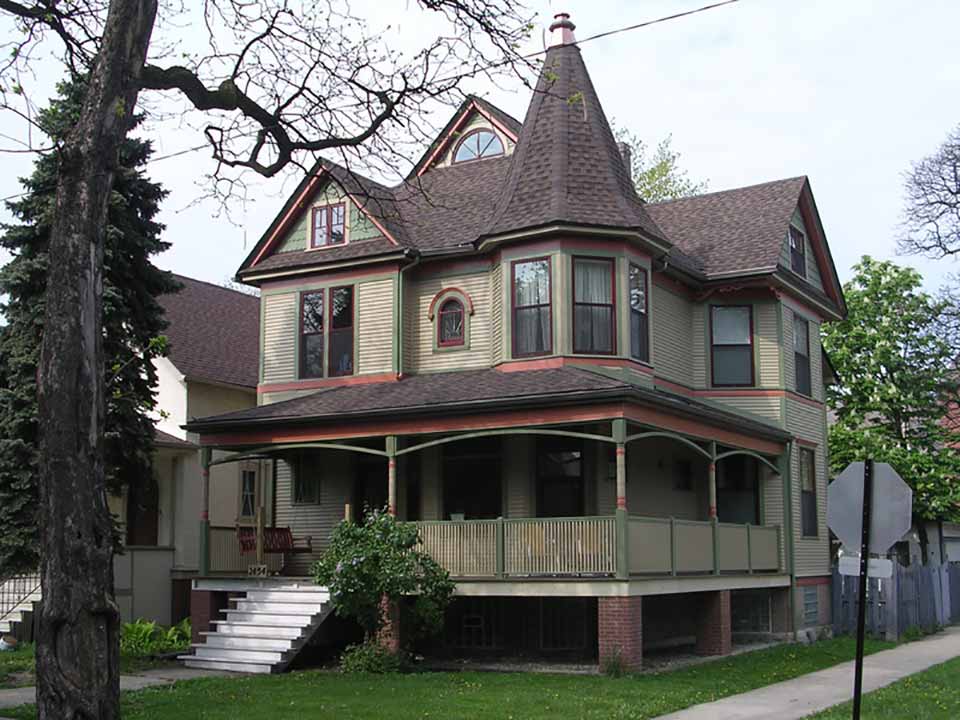Project Details
<<< back< prevnext >




 Design Challenge:
Design Challenge:



Solution Images:



Bernard Street Renovation




 Design Challenge:
Design Challenge:This existing frame Victorian home had been neglected since the 1970’s. Originally a single family home, it had been converted to a rooming house following World War II. Interior walls were added blocking light and views. The new Owners wanted to bring it back to its Victorian splendor, but with the modern conveniences of the 21st century.
Design Solution:On the first floor, walls were removed to restore light and views through the house. An enlarged kitchen was relocated to provide a connection with the back yard, and a new fireplace flanked by transom windows was added to the living room. The staircase, which had been blocked by walls, was opened up. New handrails were added matching the original. The entire second floor was converted to a Master Suite with an additional guest room. Children’s rooms and a play area are found on the third floor.
Windows and roofing were replaced, and roof dormers modified. Finally, a new porch and railing design was constructed, and the house was repainted.
Challenge Images:Windows and roofing were replaced, and roof dormers modified. Finally, a new porch and railing design was constructed, and the house was repainted.






