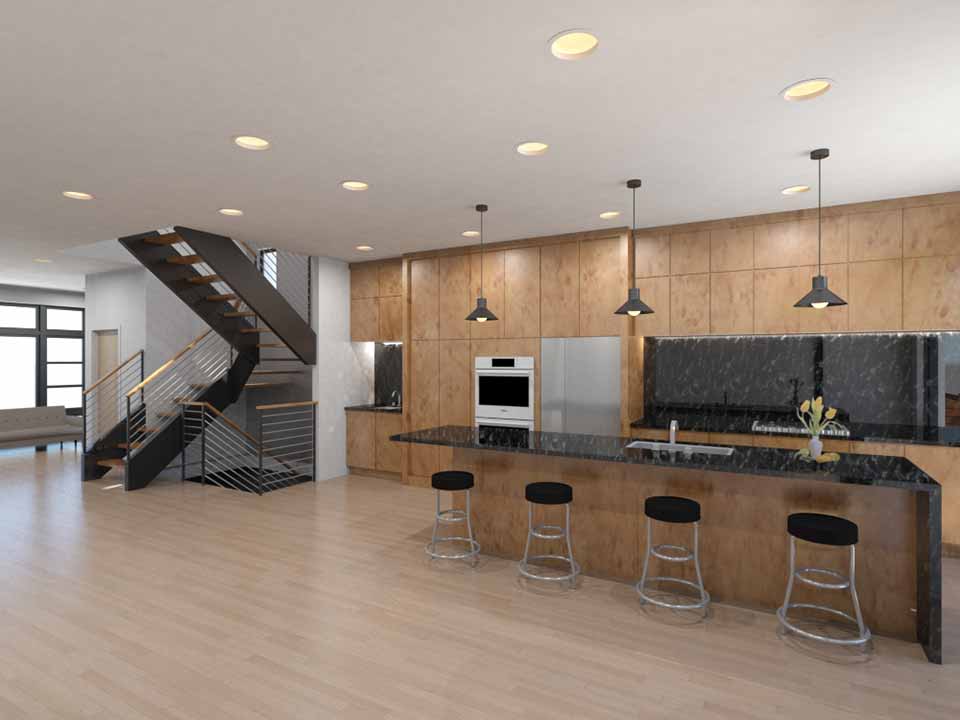Project Details
<<< back< prevnext >






 Design Challenge:
Design Challenge:

 existing first floor
existing first floor
Solution Images:
 new second floor
new second floor new first floor
new first floor
Drummond Place Remodeling






 Design Challenge:
Design Challenge:The owners wanted to develop the second floor area, which was challenged by the steep roof slope and awkward stair location. The second floor needed a bathroom and full height storage.
The first floor layout was awkward, with the dining area squeezed between the stairs and a large bathroom with a whirlpool tub. The living room extended into the kitchen as an open plan, but did not have an adequate connection to the backyard.
There was a bedroom and bathroom in the basement, which will be maintained, along with a family area.
Design Solution:The first floor layout was awkward, with the dining area squeezed between the stairs and a large bathroom with a whirlpool tub. The living room extended into the kitchen as an open plan, but did not have an adequate connection to the backyard.
There was a bedroom and bathroom in the basement, which will be maintained, along with a family area.
A full second floor was added with full height ceilings throughout, and the Owners wanted a more modern expression than the original cottage type roof. There are large areas of glass at the front and rear of the house, with an open plan on the first floor. A rear addition was added to enlarge the kitchen and expand the connection to the rear deck and backyard.
The second floor contains a Master Suite at the rear of the house, with an office/ private space on the side. Two bedrooms and a bathroom are at the front of the house. A central stair acts as vertical circulation, with clerestory windows at the top for light and ventilation.
Sustainability was considered throughout the project, using high performance materials, windows, and mechanical systems, including future solar panels.
Challenge Images:The second floor contains a Master Suite at the rear of the house, with an office/ private space on the side. Two bedrooms and a bathroom are at the front of the house. A central stair acts as vertical circulation, with clerestory windows at the top for light and ventilation.
Sustainability was considered throughout the project, using high performance materials, windows, and mechanical systems, including future solar panels.

existing second floor
 existing first floor
existing first floor new second floor
new second floor new first floor
new first floor