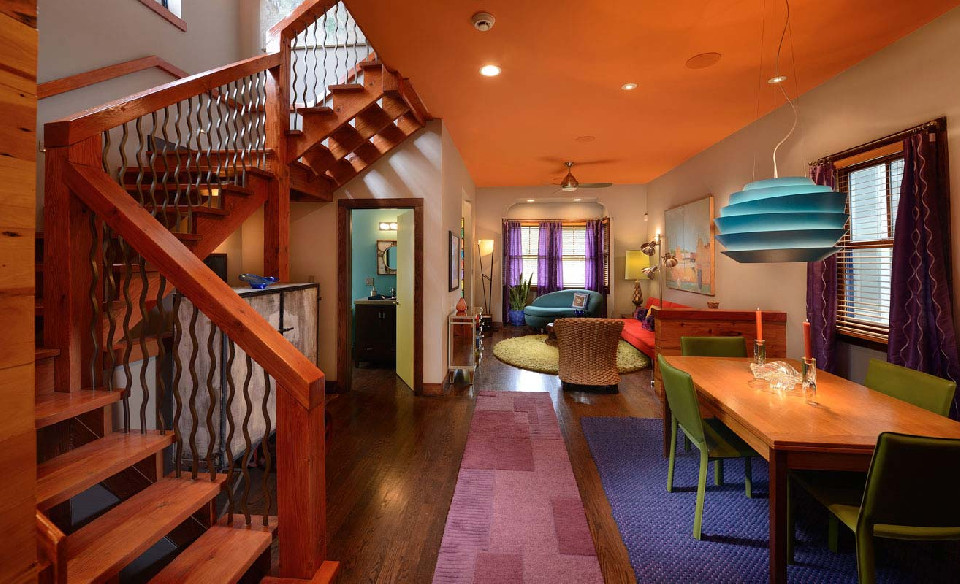Project Details
<<< back< prevnext >






 Design Challenge:
Design Challenge:
 existing second floor
existing second floor
 existing first floor
existing first floor
Solution Images:
 new second floor
new second floor
 new first floor
new first floor
Whipple Street Renovation






 Design Challenge:
Design Challenge:The existing house had been converted into two apartments in the 1950s, and had seen years of neglect and disrepair. But the new Owners liked the neighborhood and the scale of houses on the street. So they decided to de-convert it back to a single family home, and redo the exterior. They wanted to create a bedroom suite for their teenaged daughter and an office space on the second floor.
They wanted to keep the same roof height, and remove the rear addition, which was in disrepair. Roof leaks had damaged some of the exterior walls. A somewhat open plan was desired within the traditional forms of the house, as well as artistic railings and repurposed materials.
Design Solution:They wanted to keep the same roof height, and remove the rear addition, which was in disrepair. Roof leaks had damaged some of the exterior walls. A somewhat open plan was desired within the traditional forms of the house, as well as artistic railings and repurposed materials.
The house was gutted and structural repairs were done to the existing wall studs. The roof framing had to be rebuilt in the same configuration.
An open stair became the focal point of the house, and the center circulation spine. Portions of load bearing walls were removed and beams and columns installed. Functional areas are defined by low walls, furniture and artwork. The kitchen is open to most of the house.
Certain features of the original house were restored, like the front bay and arched framing. Similar details were added at the rear of the house to knit the design together. An open modern plan fits comfortably within the houses form and is articulated by a variety of materials and colors chosen by the Owners.
Challenge Images:An open stair became the focal point of the house, and the center circulation spine. Portions of load bearing walls were removed and beams and columns installed. Functional areas are defined by low walls, furniture and artwork. The kitchen is open to most of the house.
Certain features of the original house were restored, like the front bay and arched framing. Similar details were added at the rear of the house to knit the design together. An open modern plan fits comfortably within the houses form and is articulated by a variety of materials and colors chosen by the Owners.
 existing second floor
existing second floor existing first floor
existing first floor new second floor
new second floor new first floor
new first floor