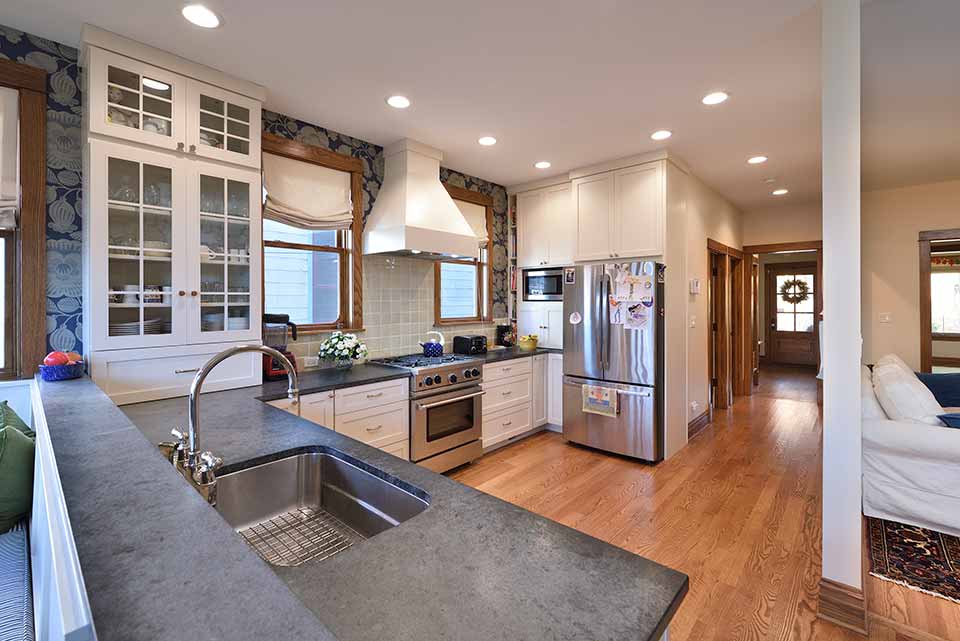Project Details
<<< back< prevnext >







 Design Challenge:
Design Challenge:
 existing second floor
existing second floor existing ground floor
existing ground floor existing basement floor
existing basement floor
Solution Images:
 new second floor
new second floor new ground floor
new ground floor new basement floor
new basement floor
Wolcott Rear Addition







 Design Challenge:
Design Challenge:A growing family needed more space for a third child on the way. The rear porch structure was unheated, in need of repair, and did not provide a good transition to the backyard. The kitchen was small and outdated, and did not connect well to the dining room. The front entry door was too close to the stairs.
The second floor bedrooms were relatively small and led to an unheated porch structure. Closet space was very limited and hard to access. The basement was used mainly as a storage area.
Design Solution:The second floor bedrooms were relatively small and led to an unheated porch structure. Closet space was very limited and hard to access. The basement was used mainly as a storage area.
The rear porch structure was removed and an addition provided more space on all floors. The kitchen now looked through an eating area into the backyard and was connected to a banquette. New rear stairs were added, windows replaced, and the front door relocated.
The addition provided two larger bedrooms which look out over the backyard. A large master closet and master bathroom were added, along with a work area for sewing and crafts. Added touch was a laundry chute from the second floor.
The addition roof was turned crosswise to the house to provide more interest, but also to allow for variations in the existing roof structure that are now hidden.
Challenge Images:The addition provided two larger bedrooms which look out over the backyard. A large master closet and master bathroom were added, along with a work area for sewing and crafts. Added touch was a laundry chute from the second floor.
The addition roof was turned crosswise to the house to provide more interest, but also to allow for variations in the existing roof structure that are now hidden.
 existing second floor
existing second floor existing ground floor
existing ground floor existing basement floor
existing basement floor new second floor
new second floor new ground floor
new ground floor new basement floor
new basement floor