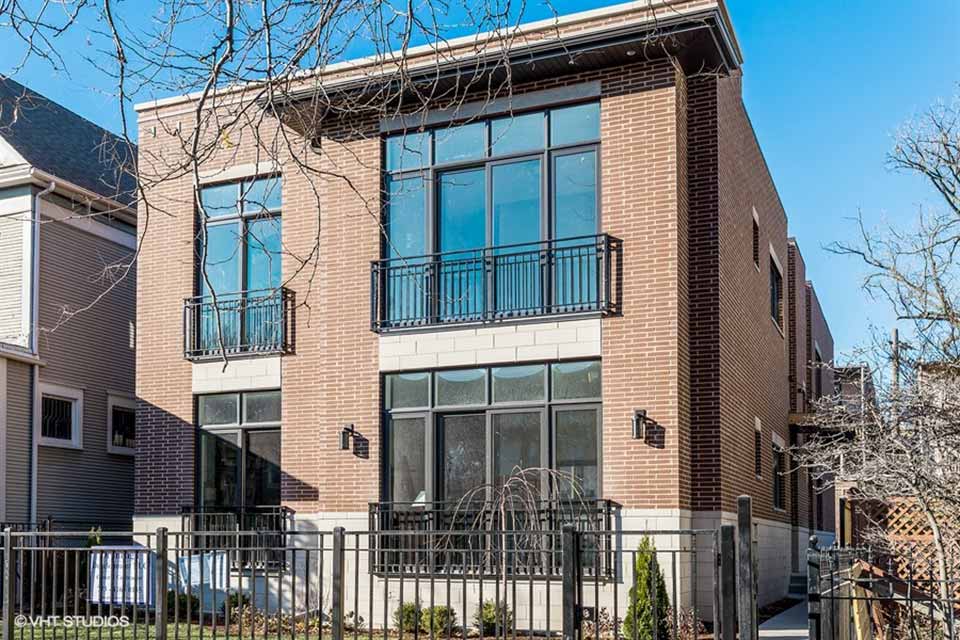Project Details
<<< back< prevnext >







 Design Challenge:
Design Challenge:
 second floor
second floor
Solution Images:
 first floor
first floor
Ashland Two Flat







 Design Challenge:
Design Challenge:The Developer wanted to create two market rate units on Chicago’s northwest side. The existing frame single family home was in poor condition and could not be renovated. They wanted to build something integral to the neighborhood, and of a higher than usual quality to take advantage of the growth of real estate in that area.
Design Solution:A somewhat typical Chicago two-flat was constructed on the site, but with a side entrance for more privacy. Since the location was on a busy street, the living spaces were located at the back of the site, and a large rear deck structure was built for privacy. Enough storage was planned in the unit, so a full basement was not deemed necessary.
A large living-dining-kitchen area was open at the rear, and 3 bedrooms, and 3 bathrooms were extended to the front, including a master suite and a guest suite. At the front was a study, which could be used as a bedroom if needed. High end appliances and finishes were used throughout, along with higher quality doors, windows and hardware.
Challenge Images:A large living-dining-kitchen area was open at the rear, and 3 bedrooms, and 3 bathrooms were extended to the front, including a master suite and a guest suite. At the front was a study, which could be used as a bedroom if needed. High end appliances and finishes were used throughout, along with higher quality doors, windows and hardware.
 second floor
second floor first floor
first floor