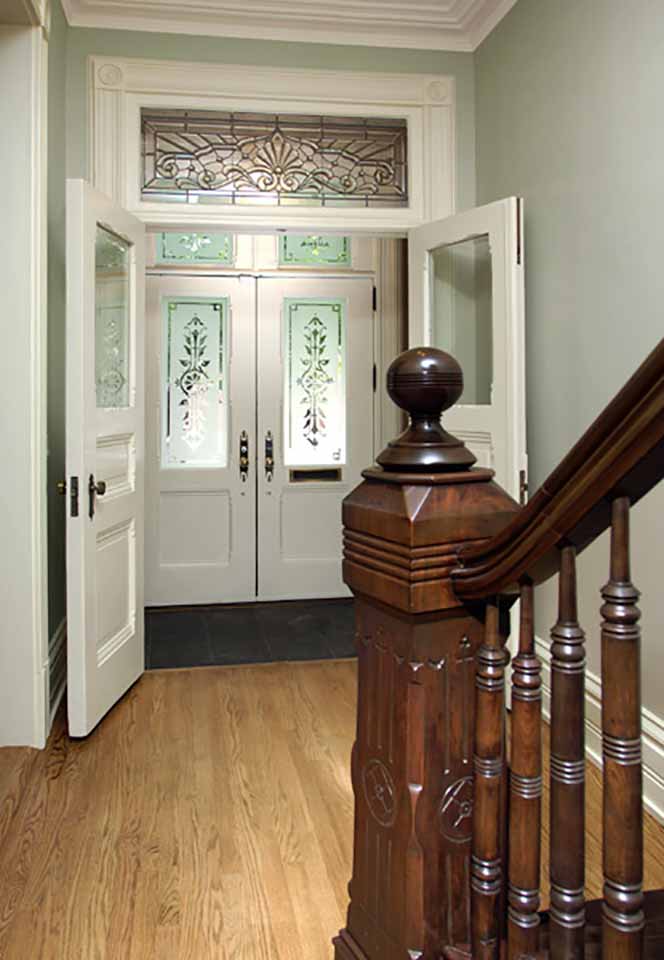Project Details
<<< back< prevnext >






 Design Challenge:
Design Challenge:


Solution Images:


Delaware Place Renovation






 Design Challenge:
Design Challenge:The Owner wanted to restore a historic townhouse and add additional space on the attic floor, in which the ceiling height was less than six feet. The kitchen was small, dark and outdated, and the rear access was awkward. The existing house had three bedrooms and two bathrooms on the second floor, an unfinished basement, and a family room in the attic with a hatch to the roof.
Design Solution:The basement floor was lowered, insulated and finished. A Bedroom, bathroom, and laundry were added to the basement, along with a family room. The main rooms on the first floor were historically restored, but a new kitchen, basement stairs and exit door was added. French doors and transoms were added in the kitchen to bring light into the narrow urban site.
The bathrooms were renovated on the second floor and one of the bedrooms was finished as a large walk-in closet. The new attic area housed two more bedrooms, a bathroom, mechanical room, and family room. New stairs leading to the roof deck were added, and housed in a greenhouse type structure. The finished house has five bedrooms and four and one half bathrooms.
The house has a vintage character with an abundance of space.
Challenge Images:The bathrooms were renovated on the second floor and one of the bedrooms was finished as a large walk-in closet. The new attic area housed two more bedrooms, a bathroom, mechanical room, and family room. New stairs leading to the roof deck were added, and housed in a greenhouse type structure. The finished house has five bedrooms and four and one half bathrooms.
The house has a vintage character with an abundance of space.




