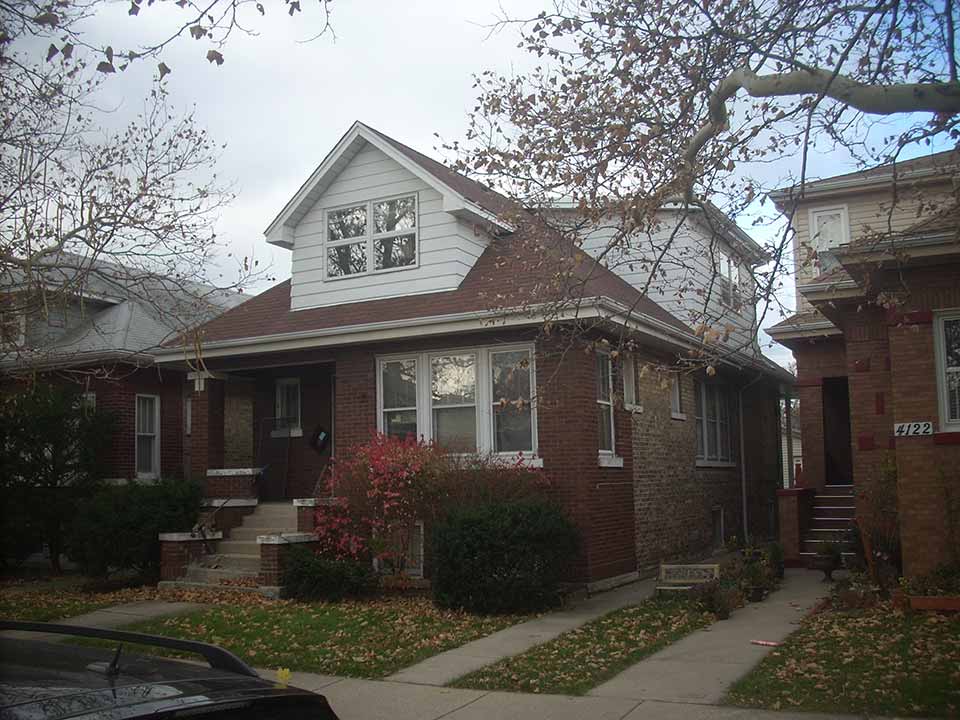Project Details
<<< back< prevnext >







 Design Challenge:
Design Challenge:
 existing second floor
existing second floor
 existing first floor
existing first floor
 existing basement floor
existing basement floor
Solution Images:
 new second floor
new second floor
 new first floor
new first floor
 new basement floor
new basement floor
Portage Park Bungalow







 Design Challenge:
Design Challenge:A young family purchased a bungalow in the Portage Park neighborhood, but needed to remodel to add more bedrooms. Previous work that was done inside the house created a large inefficient stairway to the second floor, a small kitchen and an isolated, separate eating area.
Existing bedrooms on the second floor were small and storage space was very inefficient. A rear porch structure needed some repair but the Owners had a limited budget, so they focused on the interior of the brick structure.
Design Solution:Existing bedrooms on the second floor were small and storage space was very inefficient. A rear porch structure needed some repair but the Owners had a limited budget, so they focused on the interior of the brick structure.
The stairs were relocated to the middle of the house, freeing space for the kitchen/ family room area. A full bathroom was changed to a powder room on the first floor, but one was added in the basement. The living and dining room was opened up to the kitchen to provide more flow.
Dormers were extended to the front and rear to create a large Master Bedroom with a Master Bath, and to create space for a hall bath. Structural framing was reinforced and spaces opened up for large closets.
A guest bedroom and family room were developed in the basement, with new furnaces and an enclosed laundry room.
Challenge Images:Dormers were extended to the front and rear to create a large Master Bedroom with a Master Bath, and to create space for a hall bath. Structural framing was reinforced and spaces opened up for large closets.
A guest bedroom and family room were developed in the basement, with new furnaces and an enclosed laundry room.
 existing second floor
existing second floor existing first floor
existing first floor existing basement floor
existing basement floor new second floor
new second floor new first floor
new first floor new basement floor
new basement floor