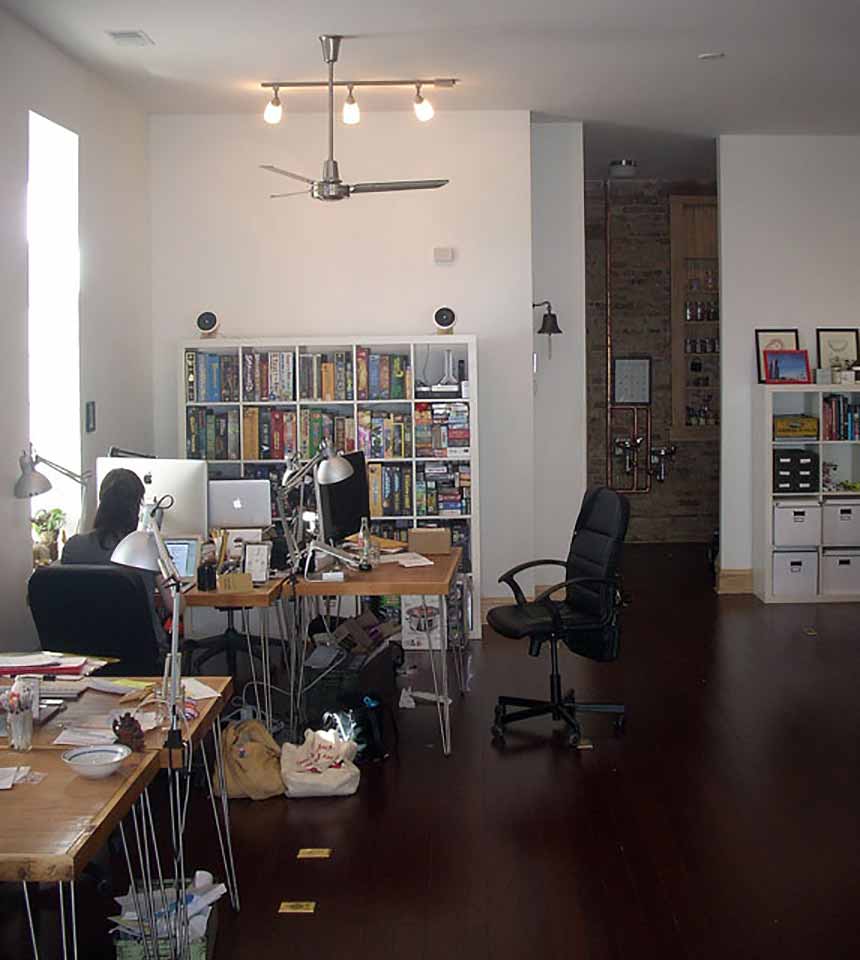Project Details
< prevnext >










 Design Challenge:
Design Challenge:
 floor plan
floor plan
Small Business Incubator










 Design Challenge:
Design Challenge:The existing storefront was originally planned to be a law office, but the program changed to create a shared business space. Flexibility, handicapped Accessibility, and Energy Efficiency were major design goals for the project.
The developer wanted to retain the character of a Chicago storefront space, while making it functionally modern.
Design Solution:The developer wanted to retain the character of a Chicago storefront space, while making it functionally modern.
An open workspace concept was developed with a shared conference room for privacy, if needed. Exterior walls were insulated with spray foam insulation, while interior brick walls were left exposed for their character.
A rear entrance provided wheelchair access. The storefront system was improved, but based on the character of the original drug store use.
Challenge Images:A rear entrance provided wheelchair access. The storefront system was improved, but based on the character of the original drug store use.
 floor plan
floor plan