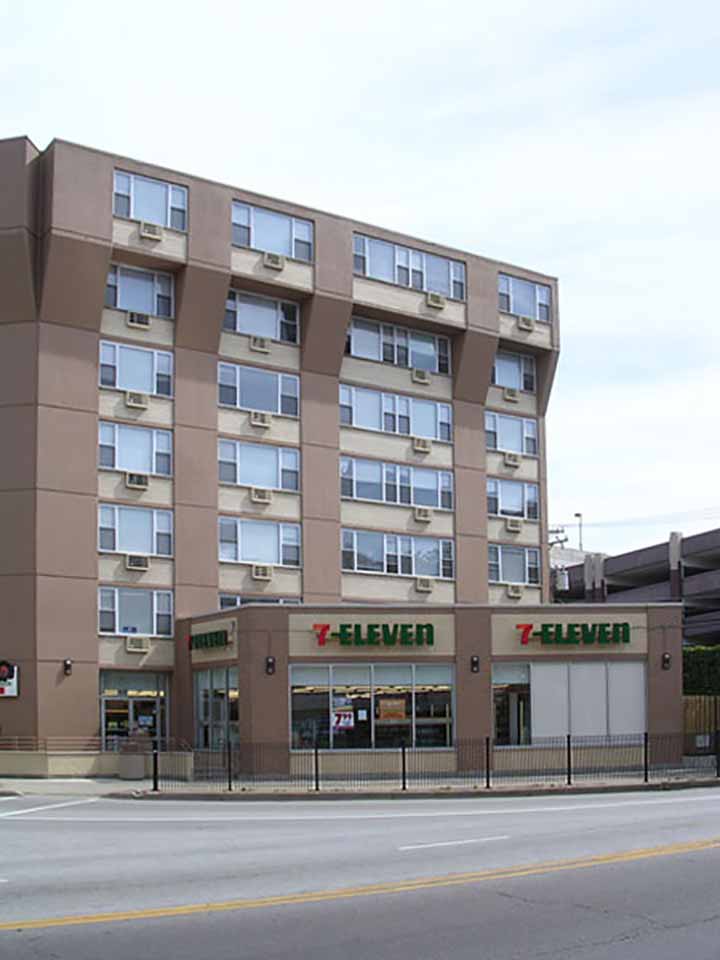Project Details
<<< back< prevnext >



 Design Challenge:
Design Challenge:

Solution Images:

 addition site plan
addition site plan
Retail Addition Renovation



 Design Challenge:
Design Challenge:The Owner wanted to upgrade office space on the first floor of two mid-rise apartment buildings. The existing tenant spaces were small and the finishes outdated. The Owner wanted to attract larger retailers to enhance the neighborhood and use by residents. Electrical and Mechanical systems were outdated.
Design Solution:Small additions were constructed which enlarged the retail space and the existing space was totally renovated. New electrical and mechanical systems were installed. Two colors of brick were chosen to match the colors of the painted concrete on the existing buildings. Both areas became handicapped accessible and new exterior lighting was added.
Challenge Images:

 addition site plan
addition site plan