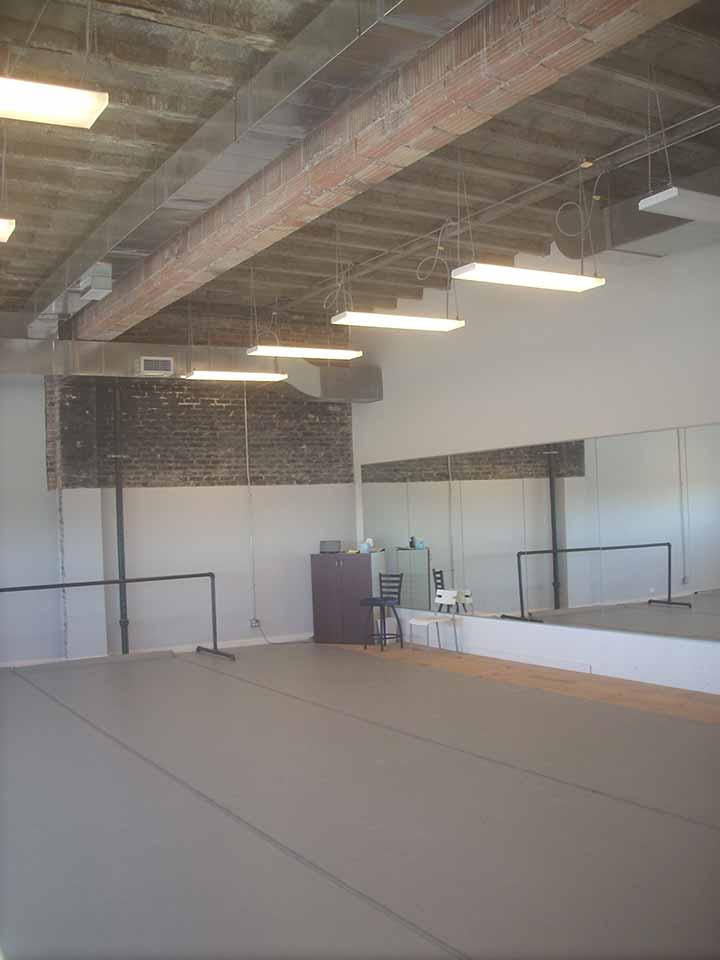Project Details
<<< back< prevnext >



 Design Challenge:
Design Challenge:
 ballet floor plan
ballet floor plan
Ballet Studio



 Design Challenge:
Design Challenge:The Chicago Ballet Studio was renting space in a storefront that was not large enough or have the proper flooring for the dancers. Space became available in a nearby loft building that was being renovated and the Ballet Studio took advantage.
The building was originally a department store in the 1940’s and was protected, so the exterior could not be changed.
Design Solution:The building was originally a department store in the 1940’s and was protected, so the exterior could not be changed.
The existing fourth floor was gutted, and new dance studios built near the front of the building. Smaller music rooms were needed, as well as offices and support facilities. The owner took advantage of a grant from the City of Chicago to improve the space.
The existing horizontal windows were restored, and the large studio took advantage of the ntural light.
Challenge Images:The existing horizontal windows were restored, and the large studio took advantage of the ntural light.
 ballet floor plan
ballet floor plan