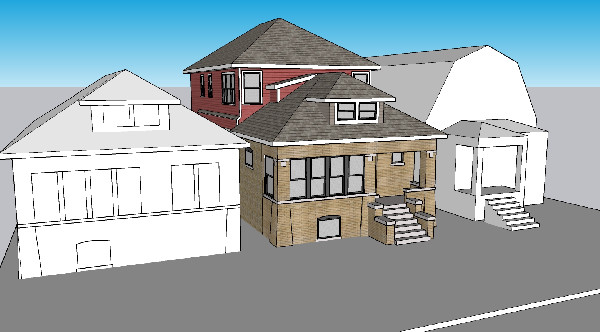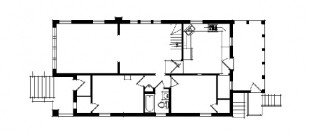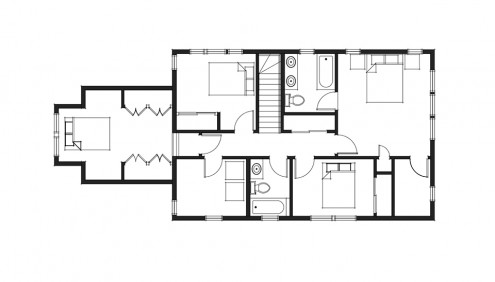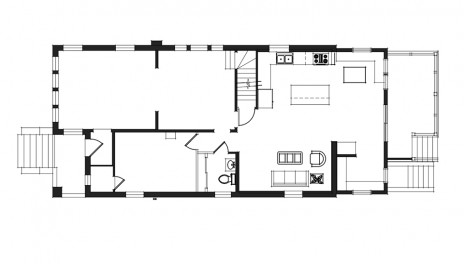Project Details
<<< back< prevnext >







 Design Challenge:
Design Challenge:

Existing Second Floor Plan

Existing First Floor Plan
Solution Images:
 New Second Floor Plan
New Second Floor Plan

Artesian Bungalow Addition







 Design Challenge:
Design Challenge:The family had just purchased the house to live in a desired school district and needed to add more bedrooms and a second full bathroom for their growing family. There were two bedrooms on the first floor and one in the basement, but the family wanted all the bedrooms on the same floor. The original kitchen was very small and there was a desire for a connected family room.
The existing stairs to the basement area did not meet code and the stairs to the second floor also needed to be rebuilt. The existing rear sunroom was not heated or supported on a proper foundation.
Design Solution:The existing stairs to the basement area did not meet code and the stairs to the second floor also needed to be rebuilt. The existing rear sunroom was not heated or supported on a proper foundation.
A second floor addition was designed to be set back from the front, while providing enough space for the four bedrooms and two bathrooms on the second floor. A separate furnace was installed to serve the second floor area.
The rear porch was replaced with an extended addition to expand the kitchen, provide a mud room and a family room off to the side of the kitchen. One existing bedroom on the first floor was kept as a guest room and the original character of the living and dining rooms was maintained. The stairs were completely rebuilt, along with a new exterior access to the basement.
Challenge Images:The rear porch was replaced with an extended addition to expand the kitchen, provide a mud room and a family room off to the side of the kitchen. One existing bedroom on the first floor was kept as a guest room and the original character of the living and dining rooms was maintained. The stairs were completely rebuilt, along with a new exterior access to the basement.

Existing Second Floor Plan

Existing First Floor Plan
 New Second Floor Plan
New Second Floor Plan
New First Floor Plan
