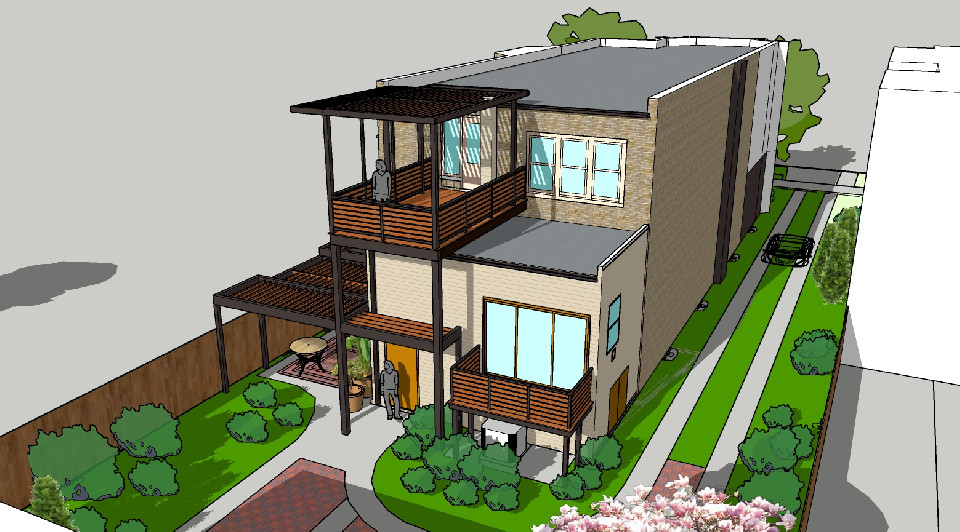Project Details
<<< back< prevnext >



 Design Challenge:
Design Challenge:
 New Second Floor
New Second Floor
 New First Floor
New First Floor
Roof Deck and Landscaping



 Design Challenge:
Design Challenge:The Owner of this multi-family building lives on the second floor and wanted to create a private outdoor space. There was a shared patio space at ground level, but the Owner wanted more privacy. The existing concrete driveway leading to the rear garage was deteriorated and landscaping was minimal.
The roof deck would be located over an enclosed rear porch structure without a foundation system to support the new structural loads, and the Owner did not want to disturb the first-floor tenant's interior rooms.
Design Solution:The roof deck would be located over an enclosed rear porch structure without a foundation system to support the new structural loads, and the Owner did not want to disturb the first-floor tenant's interior rooms.
The rear deck structure had to span over the enclosed porch structure, so a system of steel tubes was designed to be constructed independently. A large deck was prohibitively expensive with this approach, so the size was adjusted to provide a smaller sitting area.
The structure created a pergola over the second-floor deck with shading slats. A new pergola was also constructed over the ground level patio with the same steel tube system and wooden slats for shading. The existing first floor tenant deck was re-clad in similar materials.
New eco-friendly paving material was installed to allow drainage and new landscaping was installed throughout the site area.
Challenge Images:The structure created a pergola over the second-floor deck with shading slats. A new pergola was also constructed over the ground level patio with the same steel tube system and wooden slats for shading. The existing first floor tenant deck was re-clad in similar materials.
New eco-friendly paving material was installed to allow drainage and new landscaping was installed throughout the site area.
 New Second Floor
New Second Floor New First Floor
New First Floor