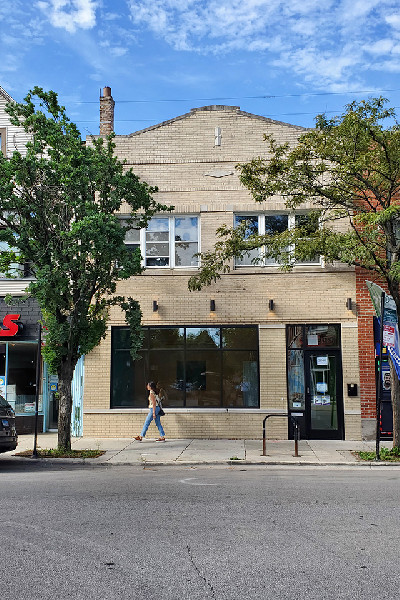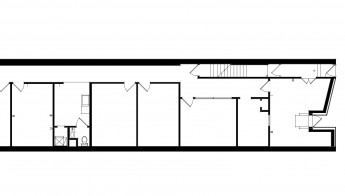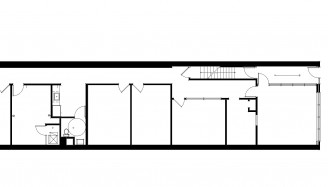Project Details
<<< back< prevnext >






 Design Challenge:
Design Challenge:
Logan Square Neighborhood Association has been serving the Logan Square area for over 50 years. It is a non-profit organization helping residents with housing, advancing diversity, and social justice, The current entrance to the offices was not handicapped accessible and the finish materials were in need of being updated.
The main lobby needed to be enlarged to serve larger groups and provide more flexibility. The main bathroom and kitchen area was also not handicapped accessible.
Design Solution:
The storefront and entry system were replaced with a new handicapped ramp leading to a large lobby and stairs to the upstairs offices. Large areas of glass were installed along with wall surfaces painted bright colors, reflecting the neighborhood.
New exterior lighting was installed above the new masonry walls. LSNA has plans to work with a local company to add a mural in mosaic tile to some of the areas of brick.
Challenge Images:
 Existing First Floor Plan
Existing First Floor Plan
Solution Images:
 New First Floor Plan
New First Floor Plan
LSNA Offices






 Design Challenge:
Design Challenge:Logan Square Neighborhood Association has been serving the Logan Square area for over 50 years. It is a non-profit organization helping residents with housing, advancing diversity, and social justice, The current entrance to the offices was not handicapped accessible and the finish materials were in need of being updated.
The main lobby needed to be enlarged to serve larger groups and provide more flexibility. The main bathroom and kitchen area was also not handicapped accessible.
The storefront and entry system were replaced with a new handicapped ramp leading to a large lobby and stairs to the upstairs offices. Large areas of glass were installed along with wall surfaces painted bright colors, reflecting the neighborhood.
New exterior lighting was installed above the new masonry walls. LSNA has plans to work with a local company to add a mural in mosaic tile to some of the areas of brick.

 New First Floor Plan
New First Floor Plan