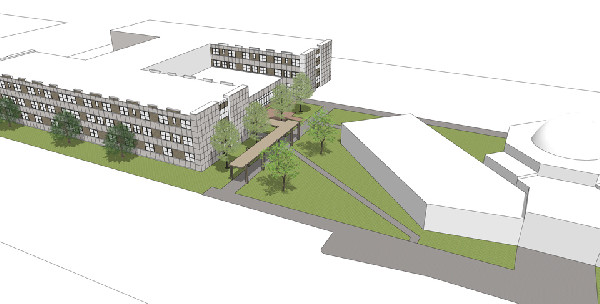Project Details
<<< back< prevnext >








 Design Challenge:
Design Challenge:

Proposed Site Plan
Hebrew Theological School








 Design Challenge:
Design Challenge:The high school portion of the college is housed in a building built around 1950, and the entrance sequence and site presence of the building is not reinforced by the current site design. The main entry is through doors on the left of the cafeteria glass wall.
Design Solution:Schematic designs were developed adding a canopy element leading from the parking lot to the front door. Low walls were explored, as well as an entry portal next to the parking lot. Design work will continue as ideas are refined to provide a strong sense of entry.
Solution Images:
Proposed Site Plan
